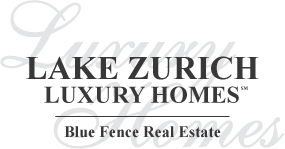1066 Partridge Lane, Lake Zurich, Il 60047 (map)
| Rented -DO NOT CALL SELLER |
| Schools for 1066 Partridge Lane, Lake Zurich | ||
|---|---|---|
| Elementary:
(District
95)
sarah adams elementary school |
Junior High:
(District
95)
lake zurich middle - s campus |
High School:
(District
95)
lake zurich high school |
Rooms
for
1066 Partridge Lane, Lake Zurich (
7 - Total Rooms)
| Room | Size | Level | Flooring | |
|---|---|---|---|---|
| Kitchen : | 12X12 | Main | Ceramic Tile | |
| Living Room : | 18X13 | Main | Carpet | |
| Dining Room : | 11X10 | Main | Ceramic Tile | |
| Family Room : | 22X14 | Basement | Carpet | |
| Laundry Room : | 22X12 | Basement | Wood Laminate | |
| Other Rooms : | No Additional Rooms | |||
| Room | Size | Level | Flooring |
|---|---|---|---|
| Master Bedroom : | 14X12 | Second | Carpet |
| 2nd Bedroom : | 13X10 | Second | Carpet |
| 3rd Bedroom : | 13X10 | Second | Carpet |
| 4th Bedroom : | |||
General Information
for
1066 Partridge Lane, Lake Zurich
| Listing Courtesy of: RE/MAX Suburban |
1066 Partridge Lane, Lake Zurich -
Property History
| Date | Description | Price | Change | $/sqft | Source |
|---|---|---|---|---|---|
| Sep 30, 2022 | Cancelled | $ 314,000 | - | $262 / SQ FT | MRED LLC |
| Sep 19, 2022 | Price Change | $ 314,000 | -3.18% | $262 / SQ FT | MRED LLC |
| Sep 07, 2022 | Re-activated | $ 324,000 | - | $270 / SQ FT | MRED LLC |
| Aug 22, 2022 | Under Contract - Attorney/Inspection | $ 324,000 | - | $270 / SQ FT | MRED LLC |
| Aug 15, 2022 | Price Change | $ 324,000 | -1.54% | $270 / SQ FT | MRED LLC |
| Aug 03, 2022 | New Listing | $ 329,000 | - | $274 / SQ FT | MRED LLC |
Views
for
1066 Partridge Lane, Lake Zurich
| © 2024 MRED LLC. All Rights Reserved. The data relating to real estate for sale on this website comes in part from the Broker Reciprocity program of Midwest Real Estate Data LLC. Real Estate listings held by brokerage firms other than Blue Fence Real Estate are marked with the MRED Broker Reciprocity logo or the Broker Reciprocity thumbnail logo (the MRED logo) and detailed information about them includes the names of the listing brokers. Some properties which appear for sale on this website may subsequently have sold and may no longer be available. Information Deemed Reliable but Not Guaranteed. The information being provided is for consumers' personal, non-commercial use and may not be used for any purpose other than to identify prospective properties consumers may be interested in purchasing. DMCA Policy . MRED LLC data last updated at April 20, 2024 03:00 AM CT |

.png)























.png)

.png)
.png)

.png)