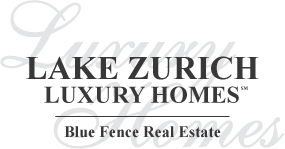1125 Bristol Trail Road, Lake Zurich, Il 60047 (map)
| Fall in love with this spacious, move-in ready 4 bedroom home across from the park! Desirable open floor plan is perfect for everyday living as well as entertaining. Welcoming entry foyer is flanked by the 2-story living room with wall of built-in shelving and the formal dining room with charming wainscoting and plenty of space for your table, chairs and hutch. The kitchen is bright and cheerful with ample cabinets & counter space, white appliances, breakfast bar, and fantastic vaulted breakfast room with big windows and a door out to the deck. The family room is a cozy space with brick gas log fireplace, oversized windows, and French doors leading out to the deck. A 20x10 finished room off the garage is bonus flexible space! Upstairs are the 4 bedrooms and 2 full baths. The primary suite offers double closets and private bathroom. All bedrooms have oversized windows for pretty property views! Laundry and abundant storage space in the unfinished, dry basement. Relax or entertain out back on the expanded deck with enough room for multiple seating areas and your grill. Mature trees and landscaping provide shade and privacy. This home has charming curb appeal and an ideal location in the neighborhood with park across the street, walking distance to elementary school, and close to shopping, restaurants & entertainment. Don't miss this golden opportunity! |
| Schools for 1125 Bristol Trail Road, Lake Zurich | ||
|---|---|---|
| Elementary:
(District
95)
sarah adams elementary school |
Junior High:
(District
95)
lake zurich middle - n campus |
High School:
(District
95)
lake zurich high school |
Rooms
for
1125 Bristol Trail Road, Lake Zurich (
10 - Total Rooms)
| Room | Size | Level | Flooring | |
|---|---|---|---|---|
| Kitchen : | 13X11 | Main | ||
| Living Room : | 15X12 | Main | ||
| Dining Room : | 13X11 | Main | ||
| Family Room : | 19X13 | Main | ||
| Laundry Room : | ||||
| Other Rooms : | Breakfast Room, Bonus Room | |||
| Room | Size | Level | Flooring |
|---|---|---|---|
| Master Bedroom : | 15X14 | Second | |
| 2nd Bedroom : | 14X12 | Second | |
| 3rd Bedroom : | 13X10 | Second | |
| 4th Bedroom : | 13X10 | Second | |
General Information
for
1125 Bristol Trail Road, Lake Zurich
| Listing Courtesy of: @properties Christie's International Real Estate | ||
| Sold by: Exit Realty Redefined |
1125 Bristol Trail Road, Lake Zurich -
Property History
| Date | Description | Price | Change | $/sqft | Source |
|---|---|---|---|---|---|
| Aug 08, 2022 | Sold | $ 445,000 | - | $191 / SQ FT | MRED LLC |
| Jul 29, 2022 | Under Contract - | $ 449,900 | - | $194 / SQ FT | MRED LLC |
| Jul 05, 2022 | Under Contract - Attorney/Inspection | $ 449,900 | - | $194 / SQ FT | MRED LLC |
| Jun 29, 2022 | New Listing | $ 449,900 | - | $194 / SQ FT | MRED LLC |
Views
for
1125 Bristol Trail Road, Lake Zurich
| © 2024 MRED LLC. All Rights Reserved. The data relating to real estate for sale on this website comes in part from the Broker Reciprocity program of Midwest Real Estate Data LLC. Real Estate listings held by brokerage firms other than Blue Fence Real Estate are marked with the MRED Broker Reciprocity logo or the Broker Reciprocity thumbnail logo (the MRED logo) and detailed information about them includes the names of the listing brokers. Some properties which appear for sale on this website may subsequently have sold and may no longer be available. Information Deemed Reliable but Not Guaranteed. The information being provided is for consumers' personal, non-commercial use and may not be used for any purpose other than to identify prospective properties consumers may be interested in purchasing. DMCA Policy . MRED LLC data last updated at April 26, 2024 11:40 AM CT |

.png)
































.png)

.png)
.png)

.png)